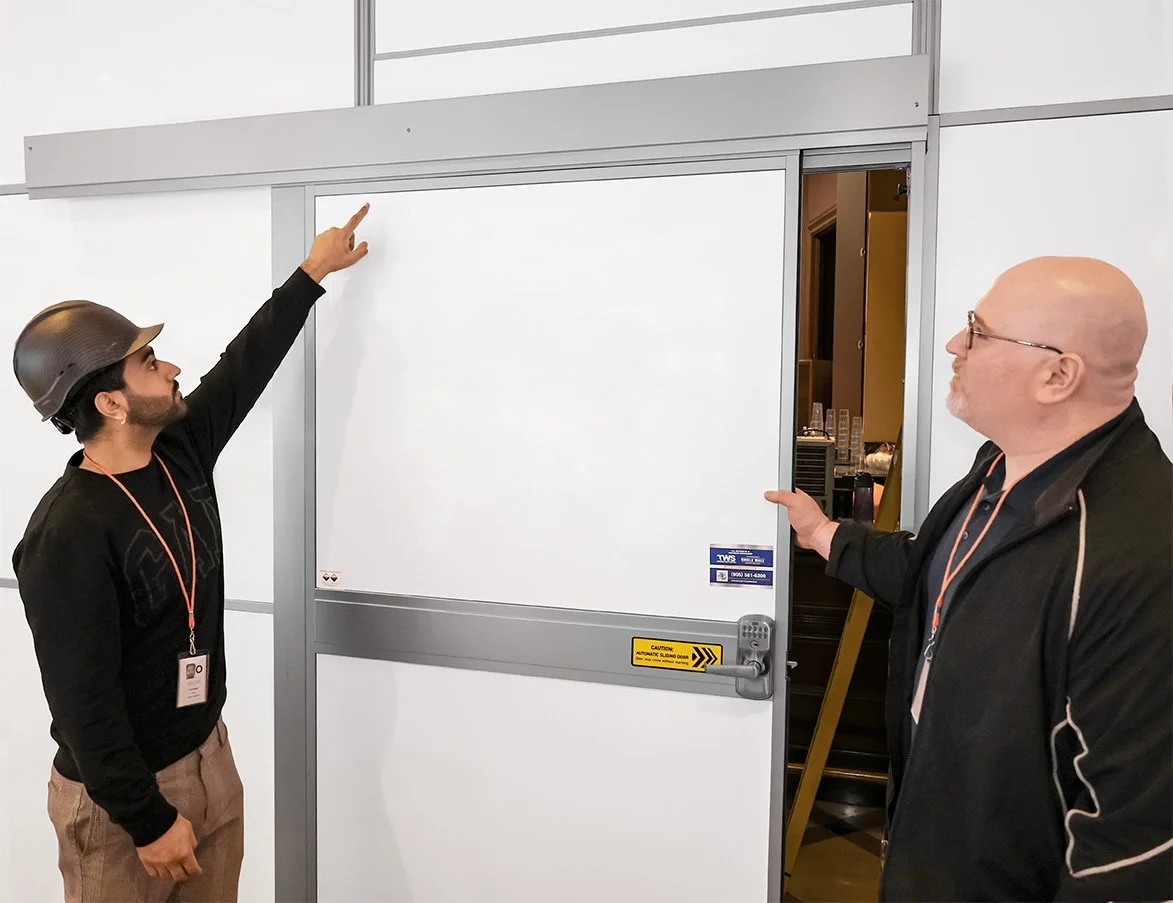DOORS & ACCESSORIES
SHIELD WALL™ CORE, CLASSIC, and CLEAR doors are available in multiple widths and three styles: Sliding, Universal (hinged), and Double (double hinged).
Designed for versatility, they are compatible with all panels and feature an adjustable threshold, sweep, and over-the-door filler panels for height adjustments up to 10' 3".
SHIELD WALL™ CONNECT doors are available in two widths and styles: Universal (hinged), and Double (double hinged).
JOB ACCESS, SITE SECURITY
A complete description of doors, parts, and accessories for CORE, CLASSIC, and CLEAR panels is available in our SHIELD WALL™ Components Catalog.
A complete list of doors, parts, and accessories for CONNECT panels is available here and in our SHIELD WALL™ CONNECT Brochure.
SLIDING DOORS
SHIELD WALL™ Universal Sliding Doors in CORE, CLASSIC, and CLEAR allow for an easy transition between left and right-hand operation. Perfect where space is limited and swing doors may pose safety concerns. Ideal for work zones, smaller rooms, or tight corridors.
Two sizes: 42" opening in a 48" frame, and 54" opening in a 60" frame. Doors are 84" tall and 2" deep. Frame adjusts from 7' to 10'3" in height. Doors require a 3' panel on one side for structural integrity. Kit includes a removable magnet, gravity-driven self-closing mechanism, digital keypad lockset, over-the-door filler panels, and all necessary installation hardware. Optional 3' extension panels are available for higher ceilings.
DOUBLE HINGED DOORS
SHIELD WALL™ universal pre-hung doors are available in two sizes, and are easily changed to swing in or out and hinge left or right. This door ships standard with our lever lockset, door closer, and over-the-door filler panels to adjust to different ceiling heights up to 10’ 3”.
An optional digital keypad is available.
SHIELD WALL™ double hinged doors create larger door openings, ideal for carts, gurneys, or construction equipment. Both doors can swing in or out, and hinge to the left or right. A 44” primary door with handle cutout and 24” secondary door create a 68” opening within a 72” frame. The primary door latches to the secondary via a bolt, while spring-loaded pins secure the secondary door at the top and bottom. The assembly stands 84” high and can adjust up to 10' 3" with the included filler kit. An optional digital keypad is available.
UNIVERSAL DOORS
CORNERS
ACCESSORIES
SHIELD WALL™ containment solution offers adaptable designs for every job, including fixed and flexible corners.
Inward T-Connection
Outward T-Connection
Fixed 90° Corners
Flexible Universal 90° or 270° Corners
Window kits can be installed in the upper panel area of any 2’, 3’, or 4’ CLASSIC panel/door .
Standard: 16.5” x 22.5” window in a 20.5” x 26.5” frame
Large : 22” x 28” window set in a 26” x 32.5” frame
Kits include window pane, frame, template, and installation hardware.
WINDOW KITS
EXTENSION PANELS
Three foot extension panels are available for all five widths of CLASSIC, CLEAR, and CORE panels. They extend panels from 10’3” to 13’3”.
Wall Seals create airtight, secure containment by closing small gaps and handling minor obstructions with 3/8" thick closed-cell foam gaskets.
Options include fixed seals or the Wall Seal Extension Kit, which adjusts up to 3.5”. Compatible with CORE, CLASSIC, and CLEAR panels.
WALL SEALS
Drywall Adapters ensure seamless integration by allowing you to attach panels to non-plumb walls or obstructions, guaranteeing a tight and secure fit for any environment, while the panel adapter kit includes a left and right adapter to connect SHIELD WALL™ to other system panels.
ADAPTERS
Find out more about SHIELD WALL’s accessories and adaptability!












